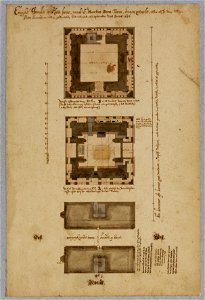Map of the dom tower in utrecht on three levels. Below: first square - street level (with the underpass), middle: first square - first floor with the michael's chapel, above: first circulation at the foot of the second square. Date: between 1 September 1636 and 30 September 1636. Dimensions: height: 415 cm (13.6 ft); width: 280 cm (110.2 in). Medium: drawing, pen in brown, watercolor. Collection: Het Utrechts Archief.
Loading...
