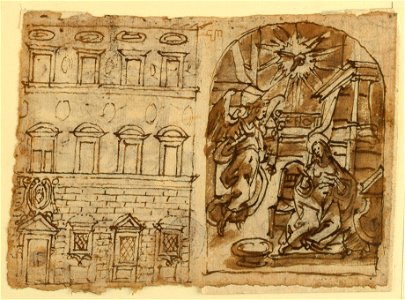Vertical rectangle. Verso, at left: a house of three stories and an attic shows rustic work, the door and three windows, the central of which is larger than the others. The upper floors have four windows each. At right: the outline is a segment. Gabriel approaches from left the virgin, who is sitting beside a lectern. A bed and fireplace are at the long sides of the room, a piece of furniture at the back wall. Recto, in opposite direction, left: the facade has been enriched. The central windows in the ground floor have been enlarged and get the same frame as the central one had. A balcony is in front of the two central windows of the main floor. Paintings are suggested. The charges of the coat of arms of the owner are apparently two standing dolphins. Right, vertically: christ stands in the center of a hall administering the communion to a kneeling person. Eleven more kneel at left forming a semi-circle. The table and some spectators are at right. A colonnade is at the back, allowing for a view of the building. Date: circa 1590. Dimensions: 10.7 x 15 cm (4 3/16 x 5 7/8 in.). Medium: brown wash, laid paper, pen and brown ink. Collection: Cooper Hewitt, Smithsonian Design Museum. Drawing, Page of a sketchbook; Elevation of Palace, Annunciation, Last Supper, ca. 1590 (CH 18117791)
Loading...
