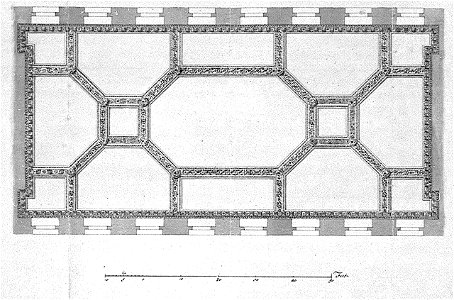Ceiling of the chapel at greenwich
an architectural drawing of, or possibly design for, the ceiling of the original chapel of greenwich hospital, with the scale of 50 feet added below the image. Ripley succeeded campbell as surveyor to the hospital in 1735 and from then until 1751 designed and built the queen mary court, copying wren's king william court for the chapel, its dome, and the colonnade, but detailing his own south and west ranges. These are the least interesting of the complex externally but notably well built. His chapel, internally recorded in a print by malton, was a plain design with this coffered ceiling being one of its more notable features. It only lasted until january 1779 when it was gutted in a near catastrophic fire (see pai1597) and subsequently replaced by james stewart's surviving greek-revival interior, reopened in 1789. Ceiling of the chapel at greenwich. Date: 1735. Dimensions: Mount: 196 mm x 310 mm. Collection: Fine art.
Loading...
