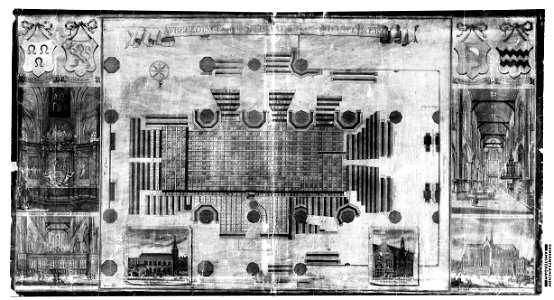Description image of the places in the nieuwe kerk
floor plan showing the pillars of the nave and side aisles with the location of the seats. Bottom left image of the english church on the beguinage, right of the sint-jacobs tower on the nieuwendijk. Copy with mounted side pieces showing images of the interior and exterior of the church, of the mausoleum of admiral de ruijter and hand-colored coats of arms of the church wardens. Technique: engraving, brush in color. Document type: construction drawing
manufacturer: stopendaal, daniël
collection: amsterdam city archives collection: drawings and prints
dating: 1700 approx. Geographical name: dam
building: new church
inventories: http://archief. Amsterdam/archief/10097/2563
image file: 010056914957. Date: circa 1700.
Loading...
