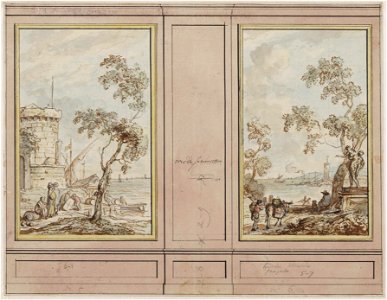Description design for a side wall with two wallpaper compartments on either side of an intermediate panel
this concerns the wall opposite the chimney wall of the side room of e. G. 's house. Boode. He lived at 488 keizersgracht until 1806, but had been the owner of the country estate ter weegen in sassenheim since 1798. Andriessen's wallpapers were probably made for the house in sassenheim. Wallpaper book, page 23. Literature: harmanni 2006, cat. T158c. Inscriptions: recto m. , in the middle section: "over the chimney" and indication of (height) dimensions. Recto l. L. , on paneling: "6-1" and "n 5" recto r. R. , on panelling: "images smaller | frigate | 5-7" and "n 6"
document type: drawing
manufacturer: andriessen, jurriaan (1742-1819)
collection: jurriaan andriessen collection: wallpaper book
dating: 1798 ca. Geographical name: keizersgracht
inventories: http://archief. Amsterdam/archief/30463/50
image file: b00000029539. Date: circa 1798.
Loading...
