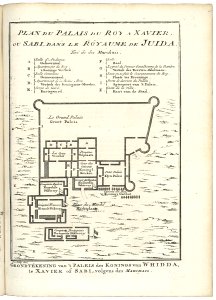Floor plan of the palace of the king of whidda at sabi. Grondtékening van 't paleis des konings van whidda, te xavier of sabi. Plan du palais du roy a xavier, ou sabi, dans le royaume de juida. Key: a-k. Date: circa 1750. Dimensions: height: 13 cm (5.1 in); width: 18 cm (7 in). Medium: engraving on paper. Collection: Koninklijke Bibliotheek. AMH-8091-KB Floor plan of the palace of the king of Whidda at Sabi
Loading...
