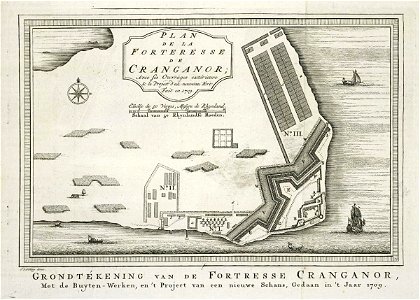Floor plan of the fort at cranganor. Plan de la forteresse de cranganor / avec ses ouvrages extérieurs. Grondtékening van de fortresse cranganor, / met de buyten-werken, en 't project van een nieuwe schans, gedaan in 't jaar 1709. The situation is dated 1709, but the floor plan is included in du bois' 'histoire générale des voyages' from 1752. The illustration largely corresponds to that in valentyn, 'oud en nieuw-oostindiën', part vb, ii, after p. 10. Cf. Koninklijke bibliotheek, the hague, inv. Nr. 185 a 5, part vb, ii, after p. 10 and scheepvaartmuseum, amsterdam, inv. Nr. Snsm_b0032(109)06[chart041]. Date: 1755. Dimensions: height: 21 cm (8.2 in); width: 15 cm (5.9 in). Medium: engraving on paper. Collection: Koninklijke Bibliotheek. AMH-8021-KB Floor plan of the fort at Cranganor
Loading...
