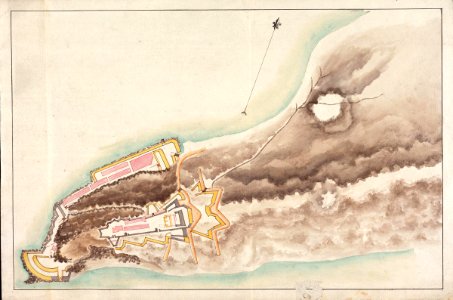Title in the leupe catalogue (national archives): plan d'oostenburg, relatif au projet de mr. Reimer. Notes on reverse: plan d'ostinbourg relatif au projet de mr: reimer. / no. 16 /. 4 67 [in pencil, 67 has been written below the other number] / 158-163. Dimensions: height: 52.5 cm (20.6 in); width: 35.5 cm (13.9 in). Medium: watercolour on paper. Collection: Nationaal Archief. AMH-5378-NA Floor plan of fort Oostenburg
Loading...
